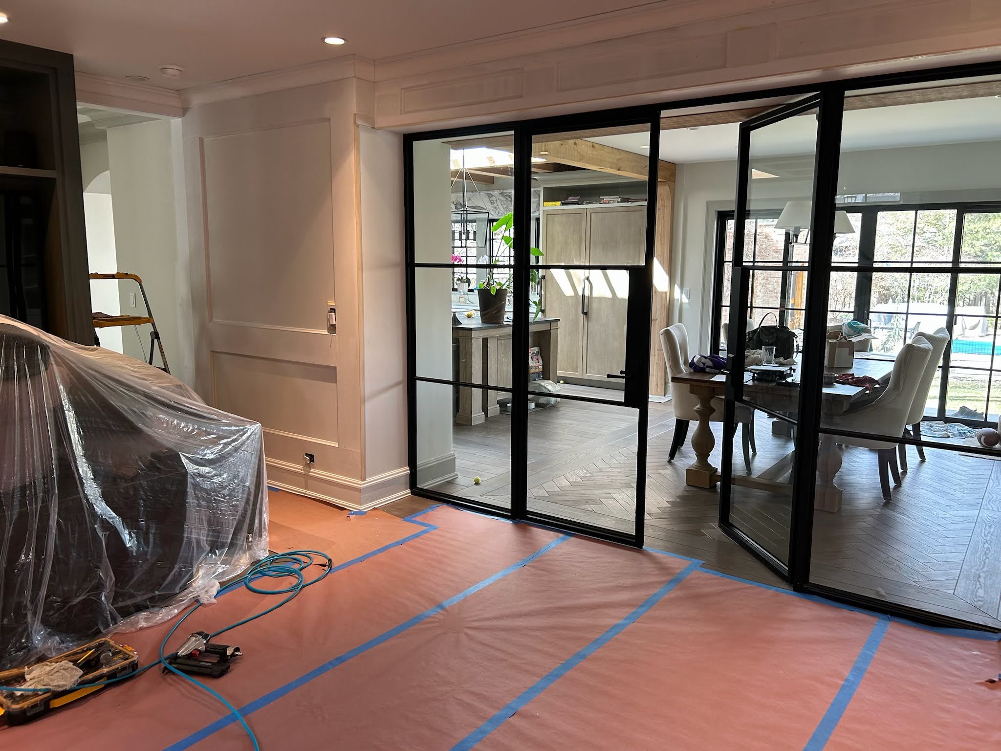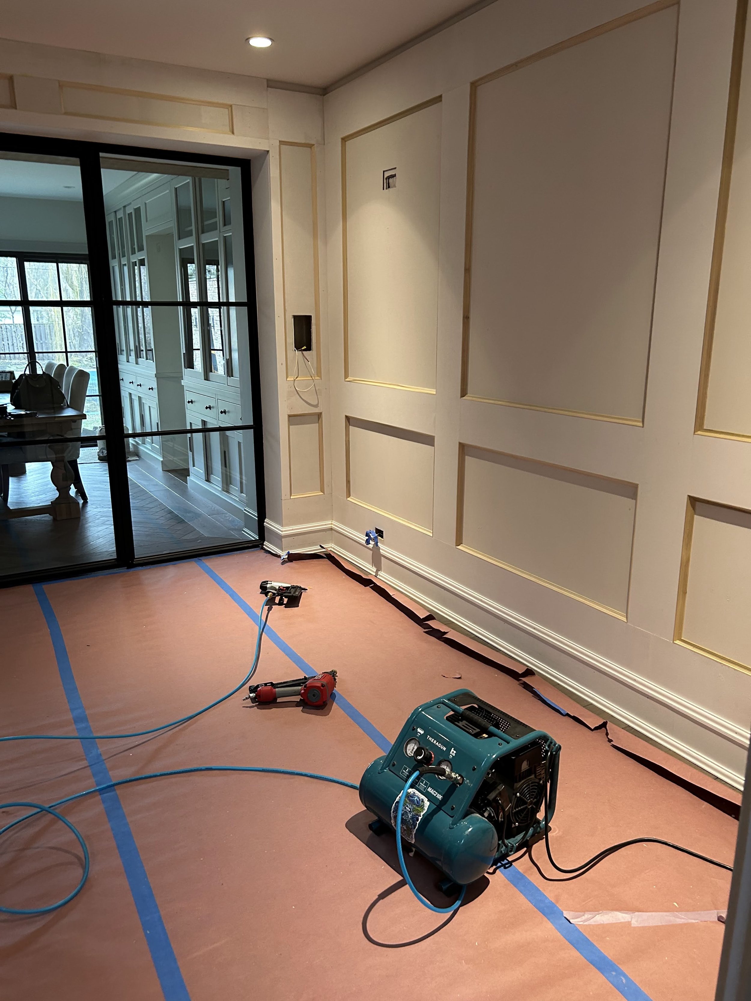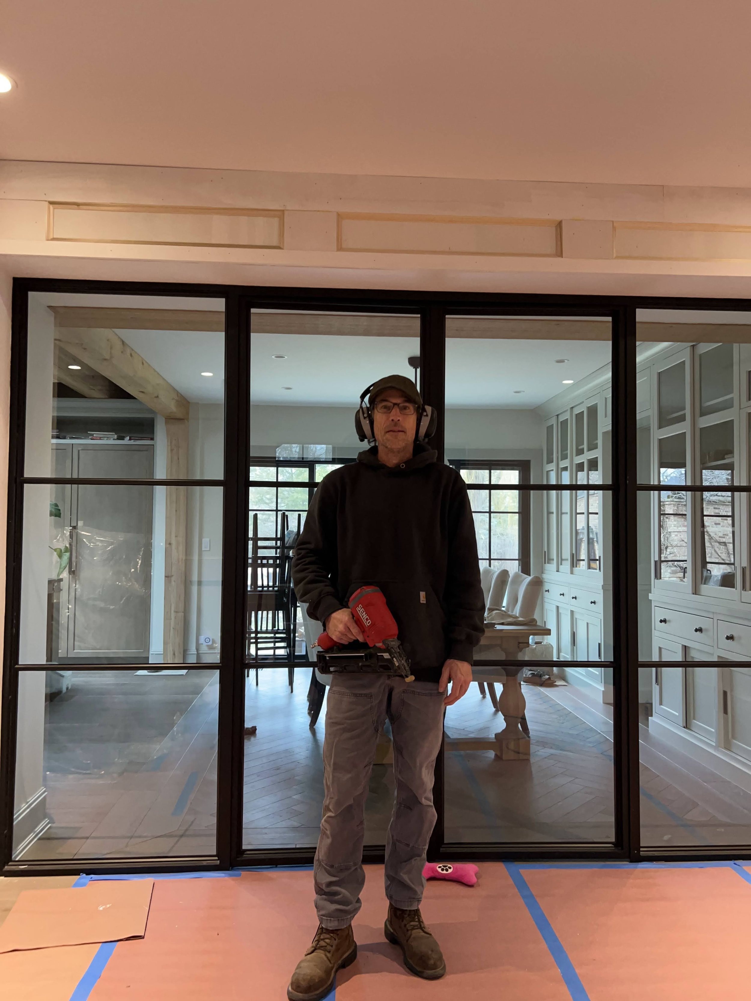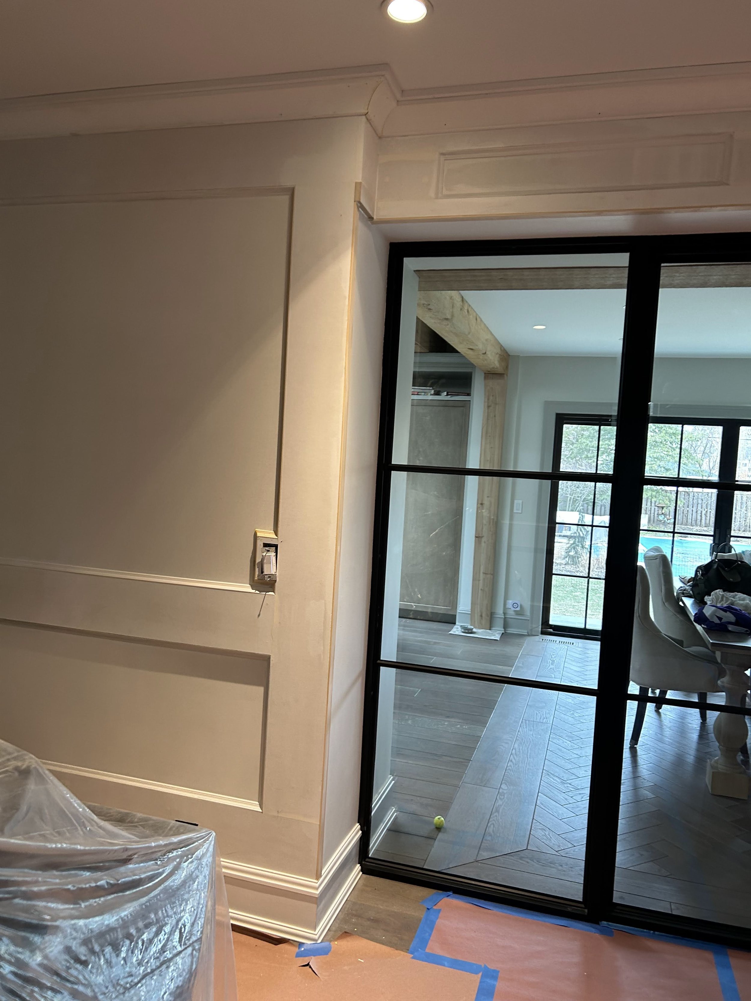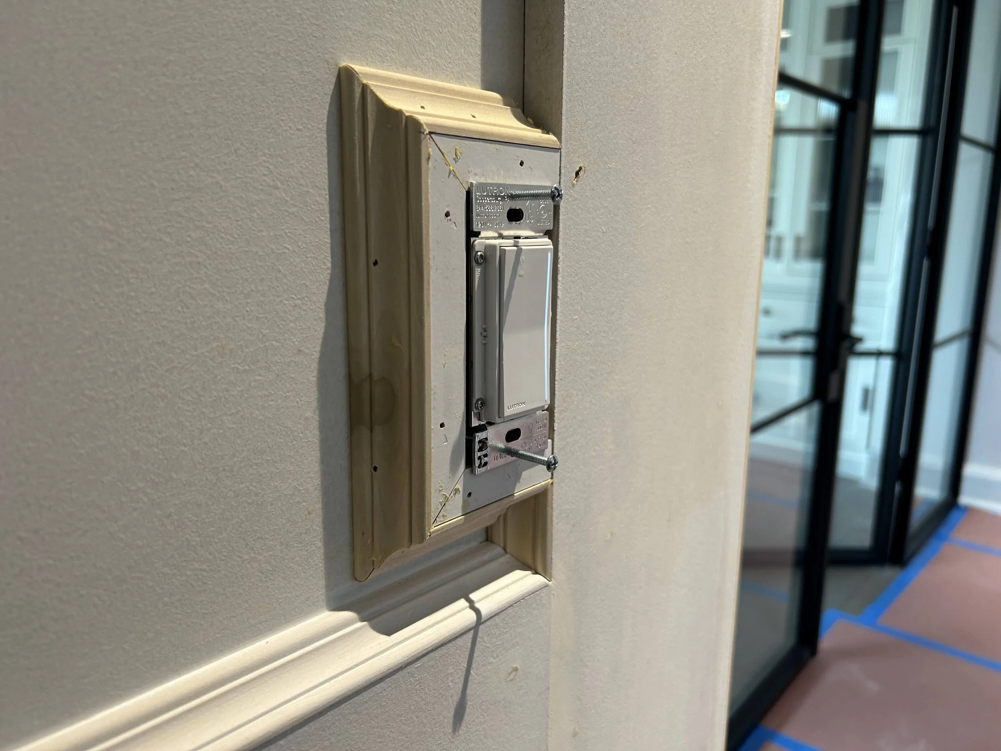Media Room Trim Out: Evanston
This project involved constructing and installing wall panels to create a unique and specific design, as well as installing all finishing trim in this Client’s new media room. The challenges of this project - which made it really fun - were the many complex inside and outside corners involved in the trim work.
The homeowner is an accomplished and very talented interior designer, which meant I had detailed plans to work with and it made conversations about her vision for the media room really interesting and clear.
Getting started: blank walls.
The laser level makes sure everything aligns.
Adding wall panels for texture and design.
Adding wall panels for texture and design.
View from the media room into the kitchen, with paneling in place around the door opening.
View from the media room into the kitchen, with paneling in place around the door opening.
Installing final trim.
Working on my birthday! Nice place to be that day.
Panels had to plan for electrical outlets and fixtures.
Starting to come together.
Closer view of paneling above kitchen doorway.
Side panel before final trim.
Trimming out this one panel space meant 12 precisely cut pieces.
Closer view of the trim around this three gang switch.
Close up on the trim around one light switch within a trimmed out panel space. Precision!
Painters got started as I was finishing up.





