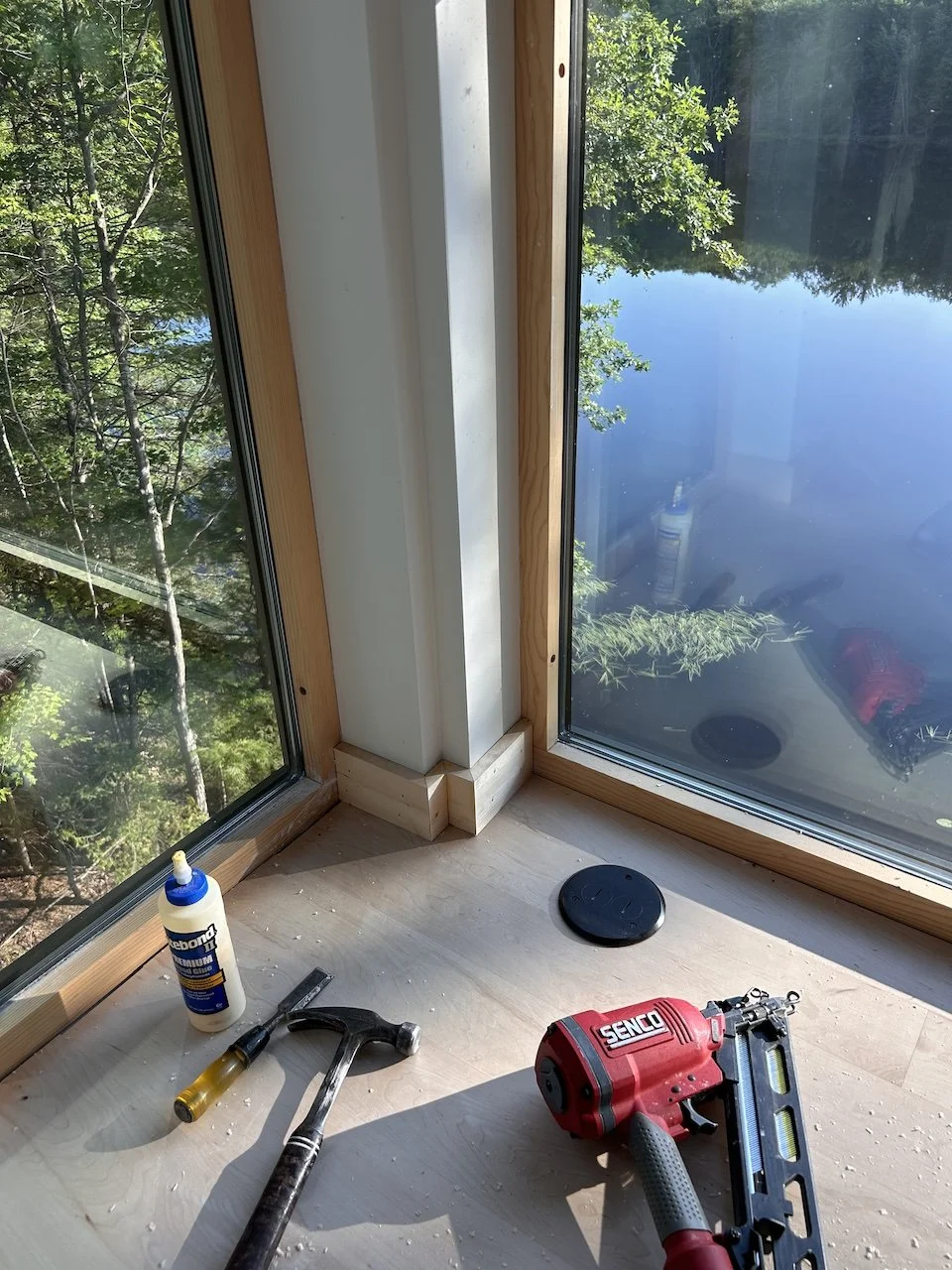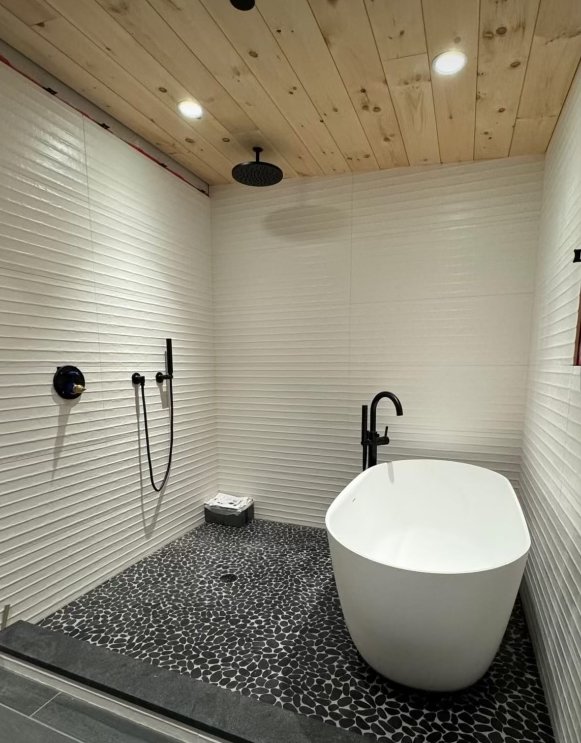Full House Trim Out: Wisconsin
This was an unusual opportunity to head up to northern Wisconsin and work on trimming out a lake house project.
The beautiful views and fantastic company of the other trades that were on site made this hard work much more enjoyable.
The full scope included installing a shiplap ceiling across the entire third floor space, and the bathroom, installing baseboard trim and windowsills throughout the house, installing door jamb extensions, casings and window sills in both of the house bathrooms, and installing a wall railing on the staircase.
It was a busy week!
Arrived on site - really cool house design.
Wall of windows facing onto the lake.
Load of long boards that need to go up to the third level.
Work out done!
Staircase view before railing.
One of the rooms that needs baseboard and window sill trim.
Stunning, inside and out.
The trim work looks simple, but requires careful attention and skill.
All these angles and corners need to be right and clean to frame the room and the view perfectly.
Many cuts in just one corner.
I can relate to Paul Bunyan.
We manage to not work ALL the time.
Up on the rolling scaffold for the shiplap ceiling install.
Shiplap started.
Making progress, careful cuts for recessed lighting and sprinkler system heads.
View across the span of the space.
Almost there...
Adding trim.
Satisfied with the completed ceiling.
Starting the bathroom ceiling.
Working around the recessed lighting and fan vent.
The bathroom, complete.






















