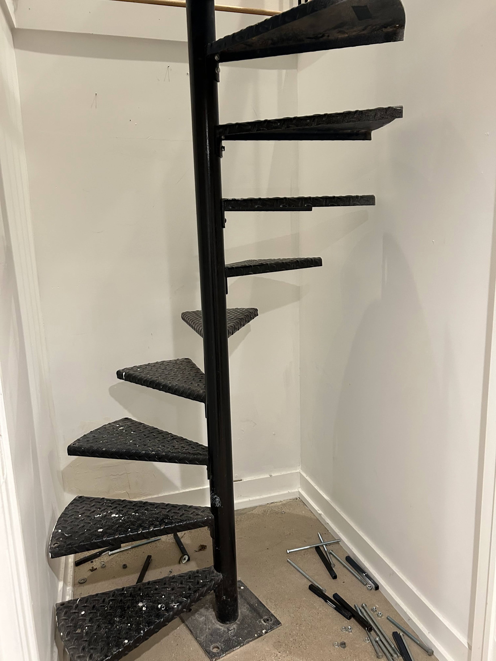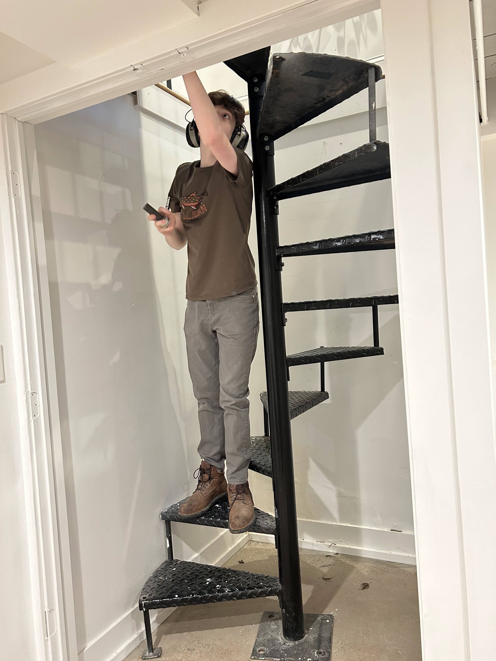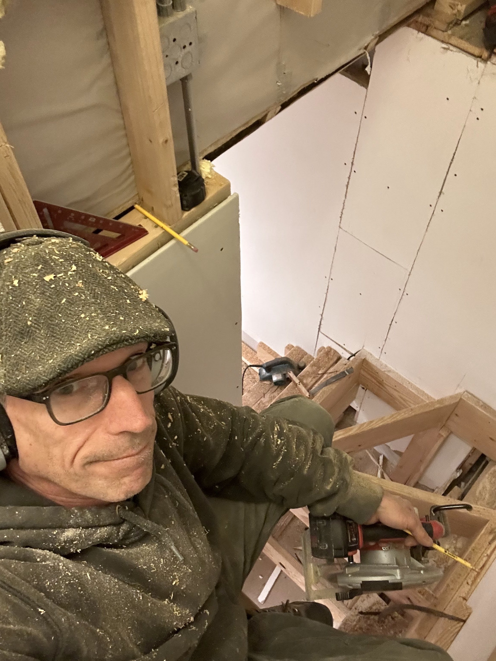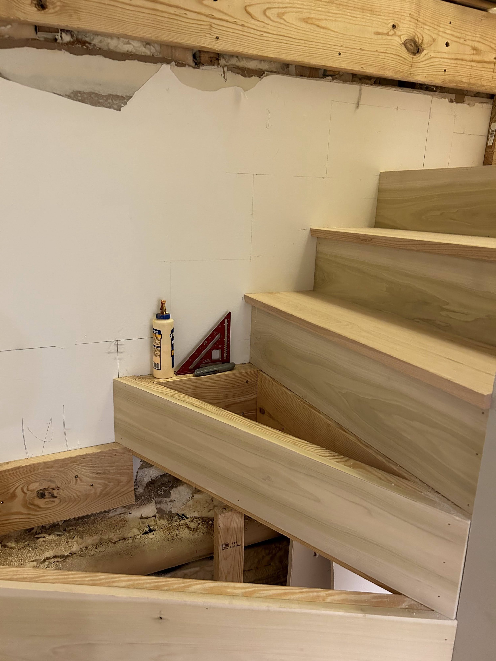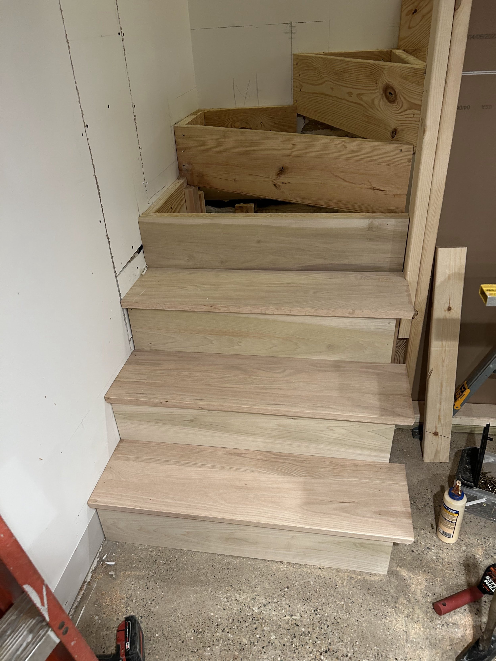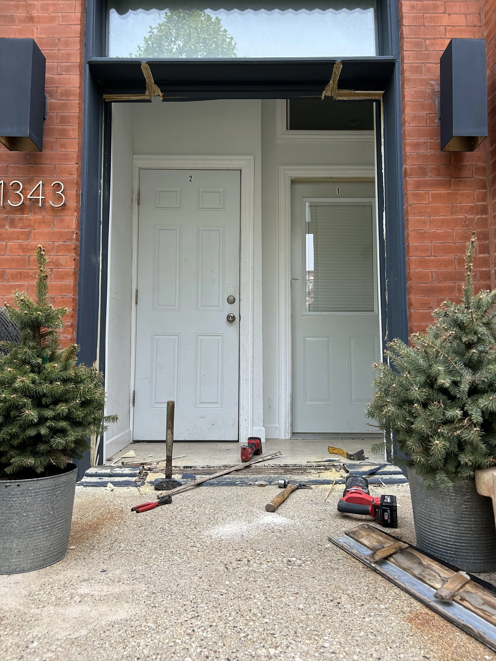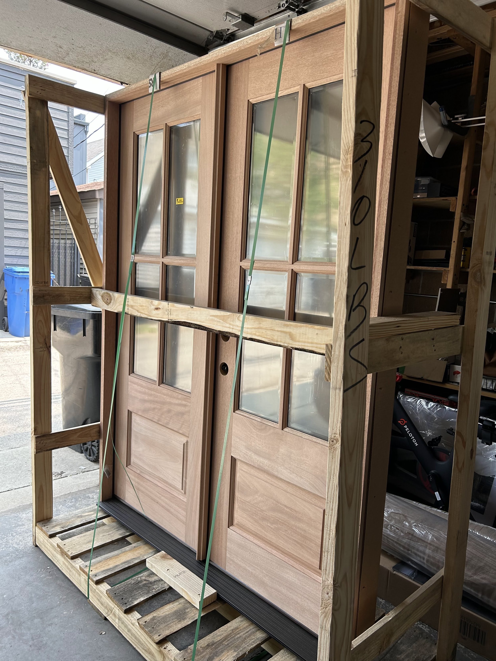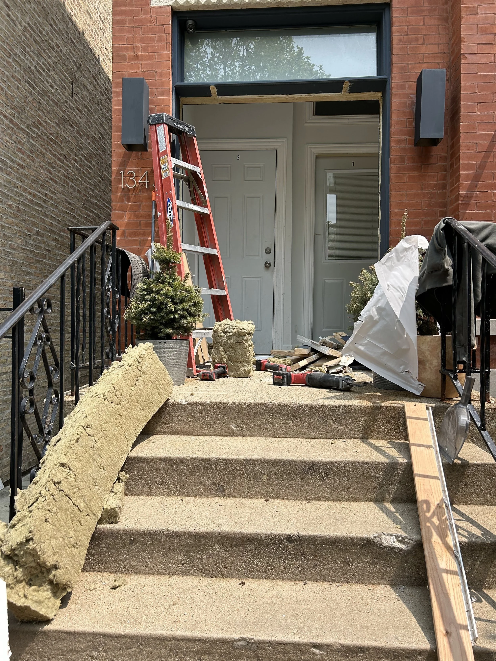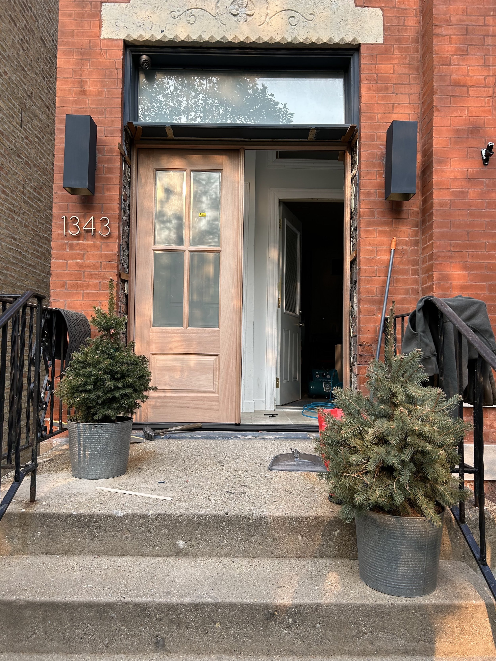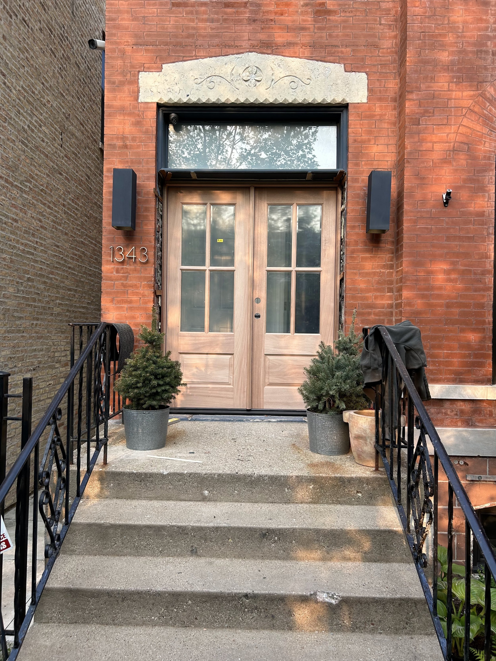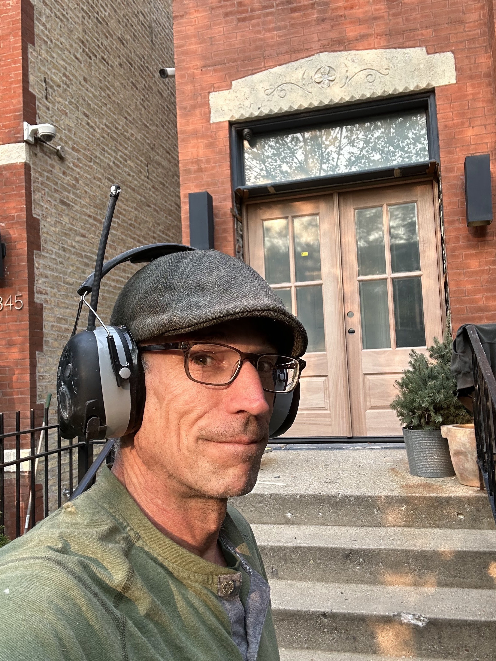Coat Closet Stairs Conversion & Front Door Replacement
This project was truly unique: I removed a spiral staircase and patched the floor opening where it had been, then converted an existing coat closet into a new staircase from the main floor to the lower floor of a duplex. A new closet space was constructed to give the homeowners’ storage space.
I also removed the existing front door and installed the new entry door the homeowners had ordered, that gave their home a whole new look and traffic flow into the front foyer.
Spiral staircase to be removed.
Starting the spiral staircase removal.
Starting the spiral staircase removal.
Spiral staircase floor opening patch.
After the floor patch was filled in to match the existing floorboards.
Prepping the coat closet to become a staircase.
Prepping the coat closet to become a staircase.
Closet floor gone!
Closet floor gone!
Starting demo on the closet floor.
Building the staircase down to the lower floor.
Building the staircase down to the lower floor.
Building the staircase down to the lower floor.
Building the staircase down to the lower floor.
Building the staircase down to the lower floor.
Adding the treads.
Adding the treads.
Reaching the bottom.
Staircase complete.
Staircase complete.
New closet space built on the lower level next to the new staircase.
Old front door.
Starting the demo/removal of the old front door.
Demo/removal of the existing front door.
Demo/removal of the existing front door.
Demo/removal of the existing front door.
Uncovering the wall structure in this building was a surprise and a challenge.
Building a new door jamb.
New front door to be installed.
Beginning installation.
Careful, precise installation, one step at a time.
Making sure everything is level and aligned.
New door installation complete.
Satisfaction of a job well done!


